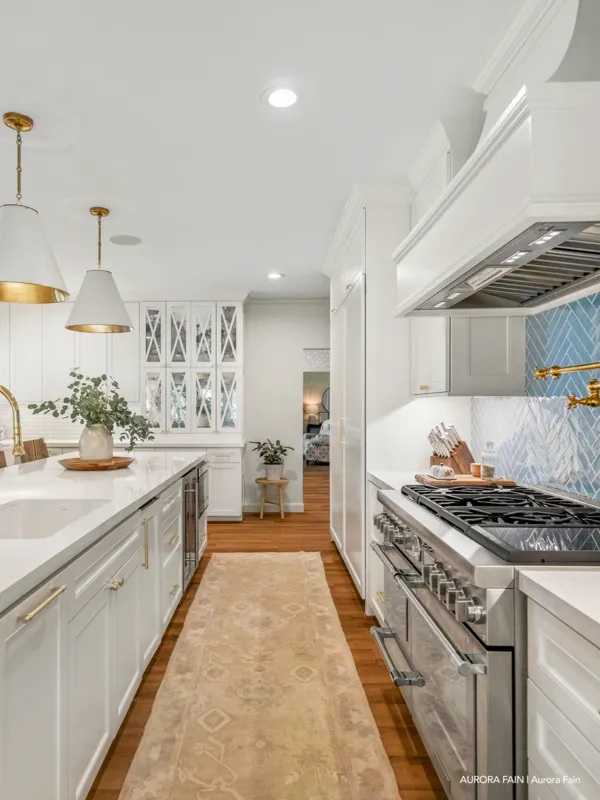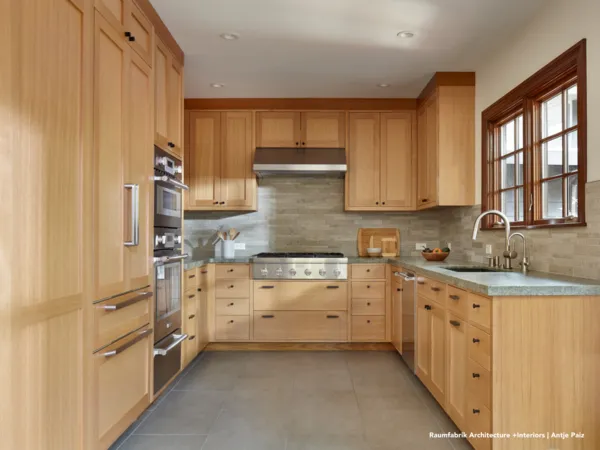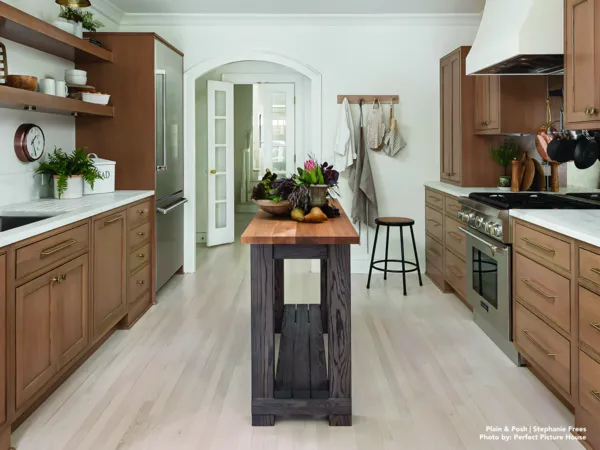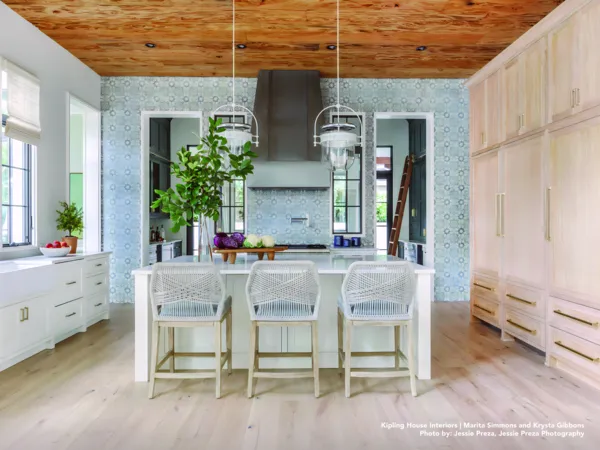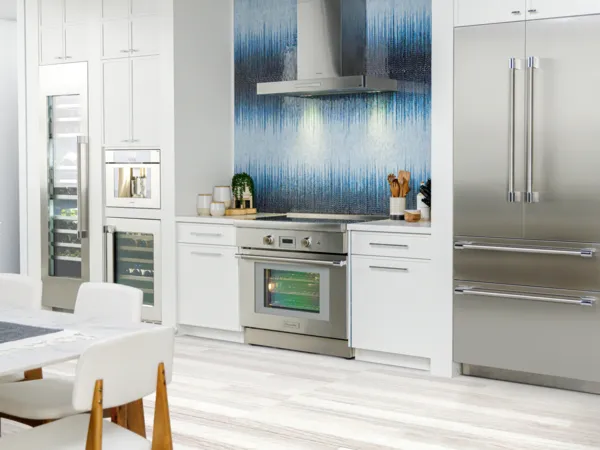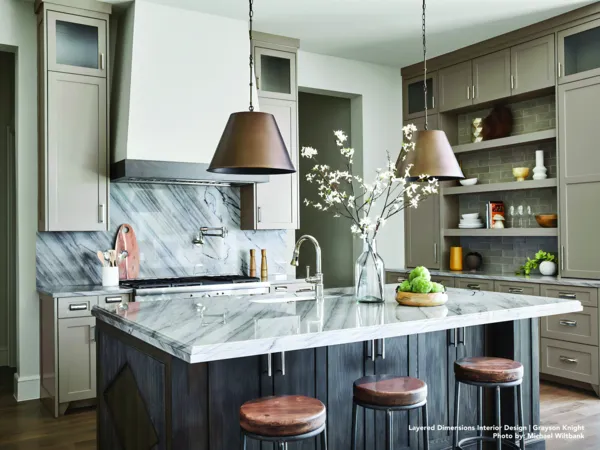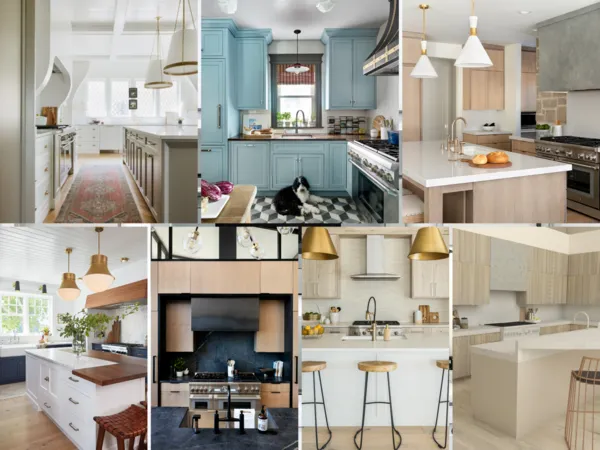Create the Space that Reflects Your Style and Needs
A well-designed kitchen can make all the difference in how enjoyable it is to cook, entertain, and spend time in your home. The layout of a kitchen impacts not only its functionality, but its style and overall aesthetic. By understanding the different kitchen layouts and their advantages and disadvantages, homeowners can explore various kitchen design ideas and make informed decisions to create a space that meets their specific needs and preferences.
Here are some common kitchen layout designs to consider.

